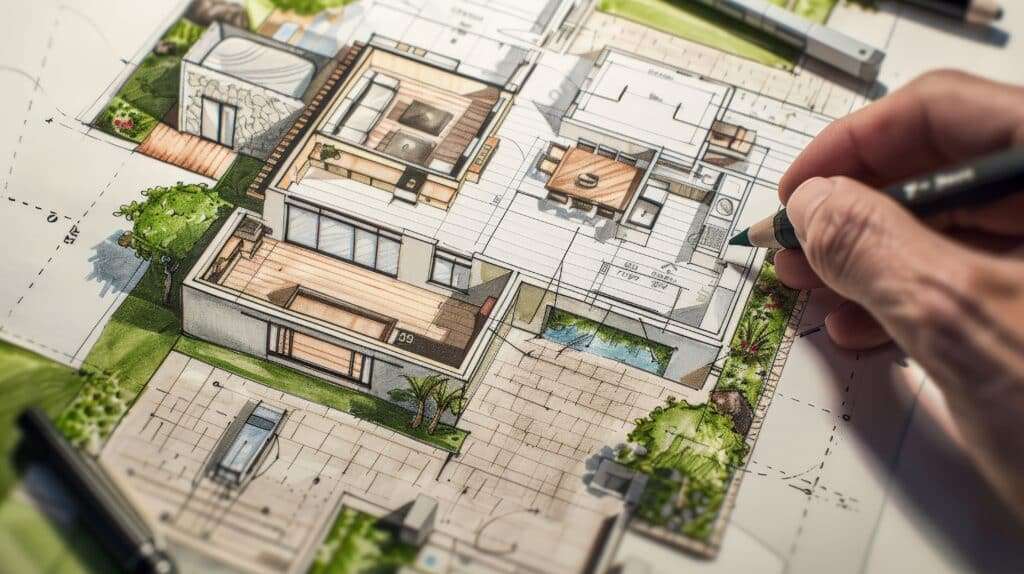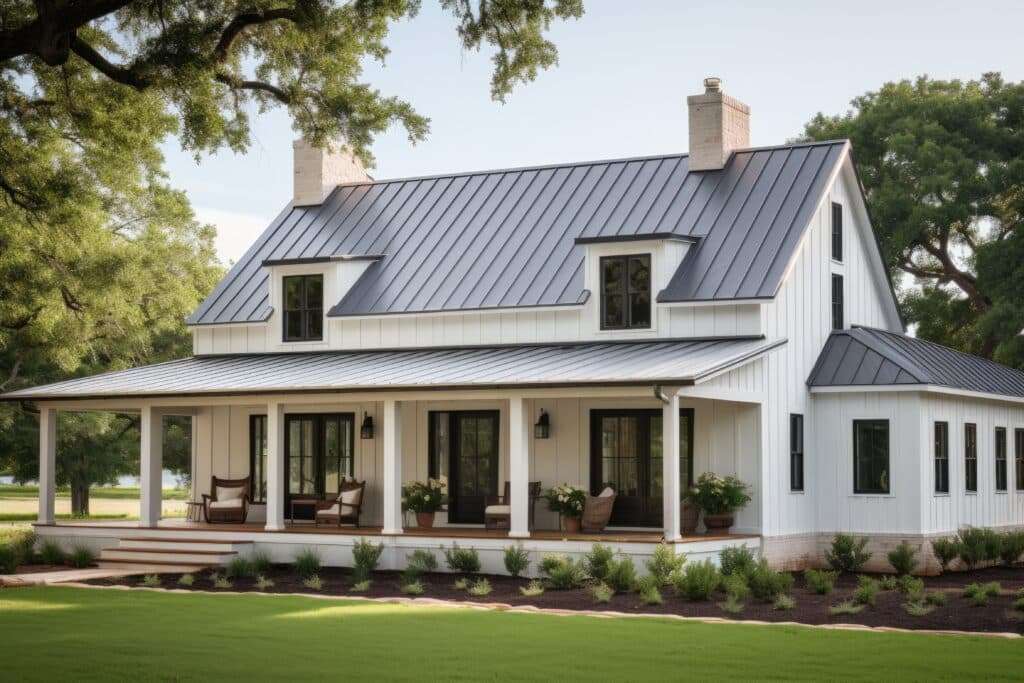Barndominiums are becoming increasingly popular among property owners due to their versatility. These structures have both living spaces and spaces for additional purposes, like horse stables, shops, and garages. While in the past barndominiums typically started as barns and were later renovated, Davis & Reed Homes can build custom barndominiums from the ground up. Additionally, we have the skill to convert a barn into a barndominium. Just let us know what your needs are.

But once you’ve decided to make a barndominium your home sweet home, it’s time to put that versatility to work. You’ll be making lots of decisions: determining how many rooms your new home should have, deciding how many levels of living space you want, and figuring out how to make the most of every inch of space. Luckily, we’re here to help you make every single one of those decisions. Keep reading for helpful tips and be sure to contact us once you’re ready to start your barndominium project.
How Many Rooms Should My Barndominium Have?
The number of rooms in your barndominium is completely up to you! Your barndominium can feature an open-concept floor plan or have several discrete rooms depending on your needs and preferences. Open floor plans are an excellent choice for large families or people who like to entertain guests often, as they allow you to keep your attention on more than one area of the home at the same time. However, keep in mind that noises and smells can travel more easily in an open space, and open spaces are typically less energy-efficient than floor plans with more rooms.
If you’re the type of person who likes their privacy, a more traditional floor plan with discrete spaces may be a better choice. Sounds don’t travel as well throughout the property, and each separate room is easier to keep clean. Walls and doors make for better energy efficiency as well.
If you need help determining which floor plan is the better choice for your barndominium, just contact the experts at Davis & Reed Homes. We’ll be happy to walk you through the pros and cons.
How Many Levels Should My Barndominium Have?
Whether your barndominium is all on one level or has multiple stories is once again up to you! It depends on your preferences for a living space and what sort of look you’re going for. If you plan to stay in your home as you age, you will most likely want fewer stairs. Therefore, a ranch-style barndominium might be the best option. However, if you’re trying to make the most of a smaller lot, you might want multiple levels for more living space, especially if you like your privacy. Having another level of the barndominium as a getaway can be very convenient.
As with the number of rooms, if you need help determining how many levels your new barndominium should have, the pros at Davis & Reed Homes are always just a phone call away!
How Can I Make the Most of the Space in My Barndominium?
When maximizing useful space in a barndominium, many architects and builders recommend starting with the soaring ceilings. For example, you could add a loft to effectively double some of your floor space. You can also decorate the space with multipurpose furniture that minimizes clutter.
Another way to make the most use of space is through light and mirrors, as these can make a space seem larger. In this scenario, an open-concept floor plan is probably best, as it’s much easier to change quickly if your needs change.
Finally, maximizing outdoor space with a porch, patio, or deck is particularly important. This allows you to enjoy the nice weather without needing a separate yard to do so.
Not Sure Where to Start? Check Out the Cowboy Series!
Our Cowboy Series of barndominium floor plans can help you evaluate your options and decide just what you want in your new barndominium. These ranch-style barndominiums can become anything from a rustic country cabin to an elegant modern living space. They combine the appeal of a traditional barn with modern conveniences. There are many open-concept spaces to explore, all of which will maximize the use of space. But there are also options with up to seven bedrooms, ensuring everyone in your home has plenty of privacy. Check out the floor plans now to get started!

Choose Davis & Reed Homes for Barndominium Construction
The building team of Davis & Reed has the versatility to handle all aspects of your barndominium build, including the electrical and plumbing systems. This way, you’ll only have one convenient point of contact throughout the process. Furthermore, we can customize your barndominium to perfectly meet all your wants and needs. We are locally and family owned, so you can always expect to be treated like a member of the family, and we’re never more than a phone call away. We bring a professional attitude to each project and are licensed and insured.
We serve Iowa, Nebraska, and Kansas City, Missouri. Our team has only the highest construction and building standards, and those standards show in everything we do. If you’d like to learn more about the benefits of a barndominium or if you’re ready to have one built on your property, contact Davis & Reed Homes for premier barndominium construction today.
